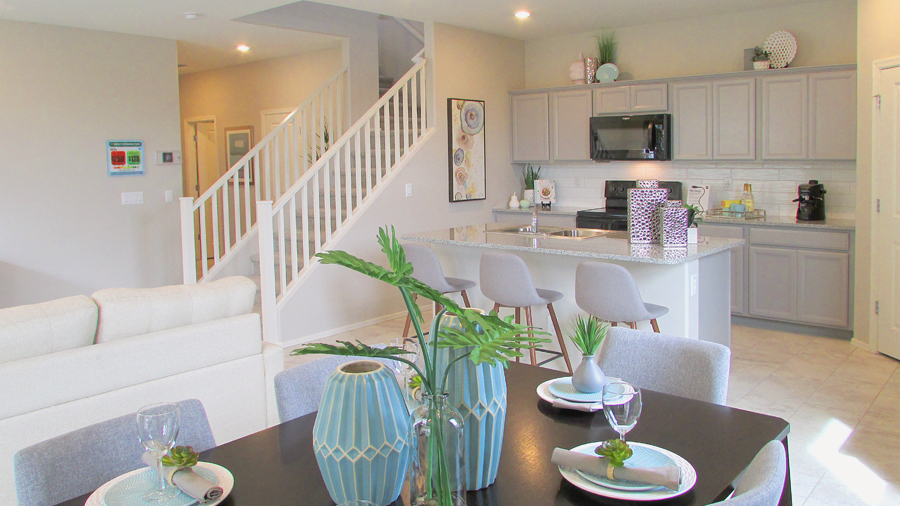Floor plans and their popularity come and go. There was a time when the formal dining room was a coveted feature in a home, and a listing with ‘formal dining’ in the property description would fly right off the shelf. Living rooms were fussy and untouchable, closed-off kitchens were exclusively the domain of the cook, and the family room was relegated to a renovated space in the basement or above the garage. Thankfully times have changed.
With open arms we have fully embraced the decline of formal living and dining rooms. Builders are instead designing for more contemporary trends and opting to emphasize social zones, a large, communal space, commonly called a great room, centered around the kitchen and incorporating dining and family room or sitting area, even fully equipped offices. Frequently these open areas include access to outdoor living spaces as well, extending your capacity and alternatives for entertaining.
If you live in a home with separate living areas, there are still ways you can create the feeling a social zone in and around your existing kitchen with a simple remodel or inexpensive update.
Video: Your Kitchen as the Social Center of Your Home
For Your convenience and accessibility we’ve provided a transcript directly below this video
Video Transcript: Your Kitchen as the Social Center of Your Home
Welcome to Today’s Home Update, I’m Andrea.
Aside from room for meal prep, most families today also want space in their kitchens for entertaining, catching up on paperwork, surfing the web, and creating a truly social environment.
How can you make your kitchen more social? Try these ideas from Consumer Reports.
Open up the space. You can use half walls or arched openings to create a sense of openness while maintaining traffic flow.
Color can be a great connector between a kitchen and living or dining areas.
Bring back the eat-in kitchen. Casual dining is integral to the social kitchen and it’s good for resale value. The kitchen table is also surface space to do the bills or help with homework.
Add an island. This central counter will give people a place to sit while the cook prepares the meal. Just don’t let it clog traffic. There should be 42 to 48 inches of clearance on all sides.
Build in charging stations. For many people, the kitchen is where their electronic devices live. Charging stations can be tucked into a cabinet or drawer that houses docks and/or electrical outlets for maximum utility.
Thanks for watching, see you next time.




